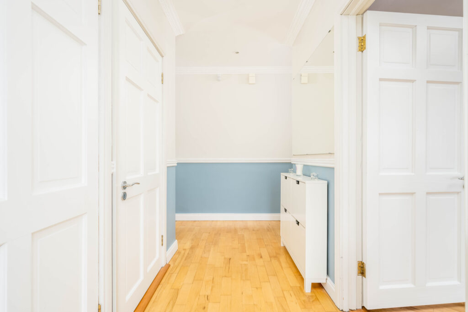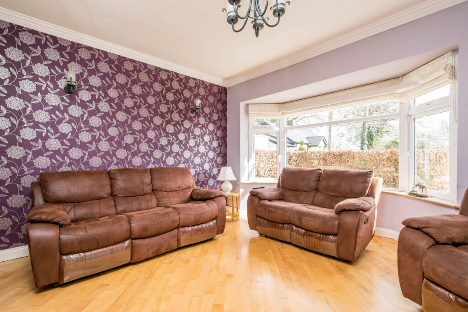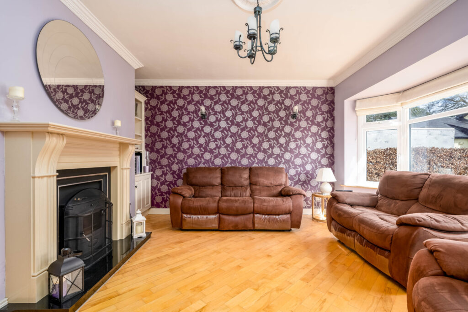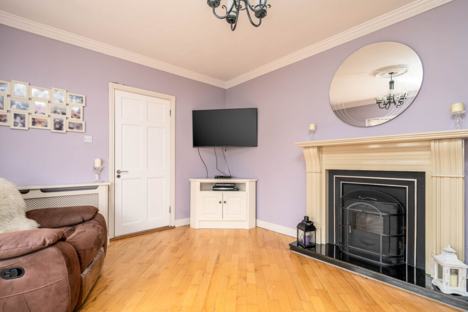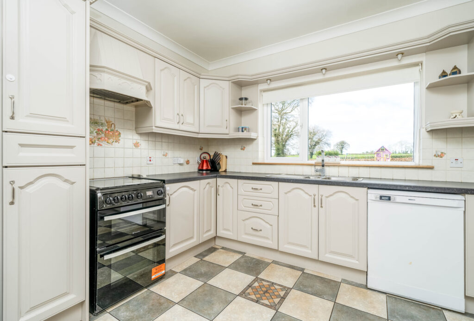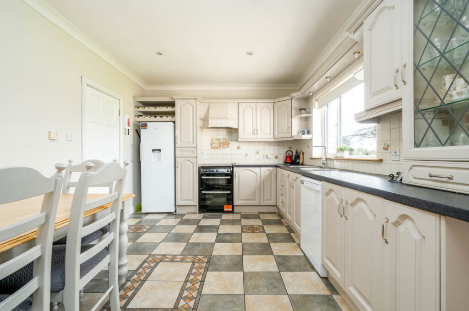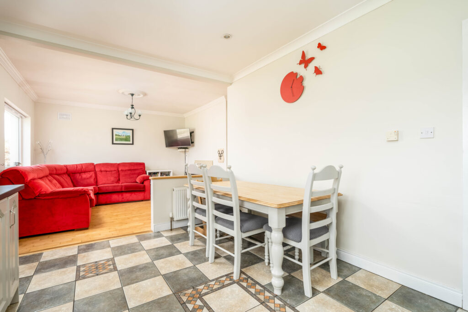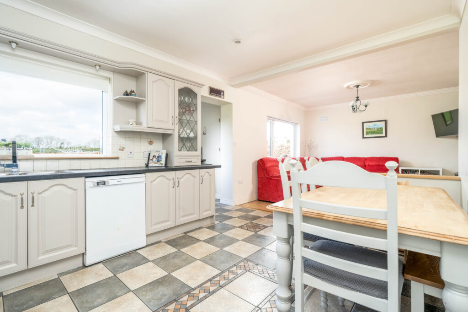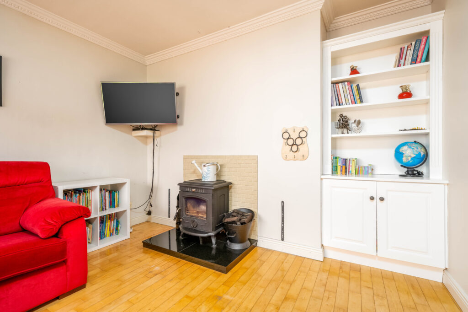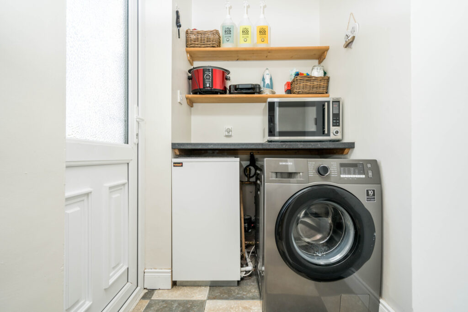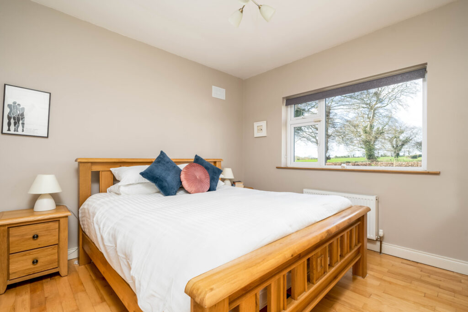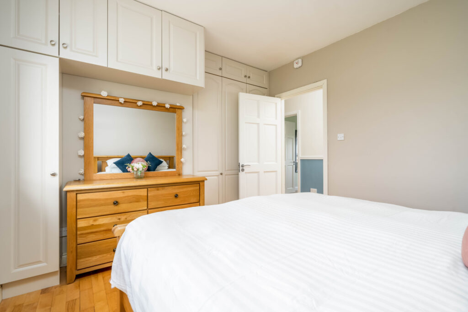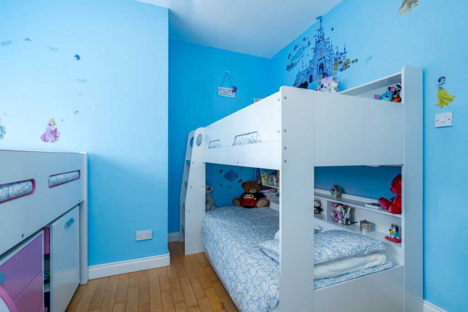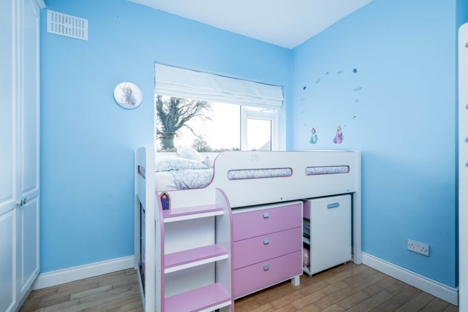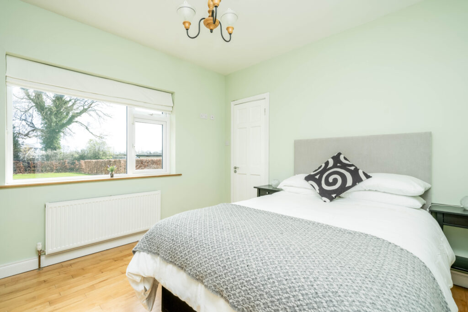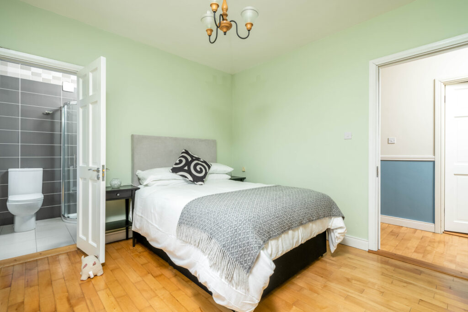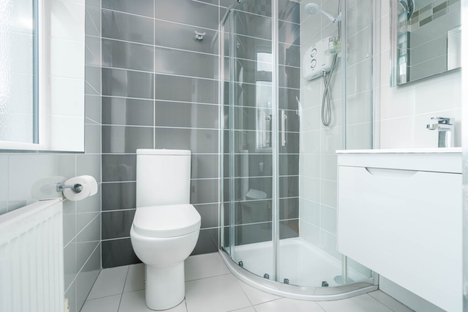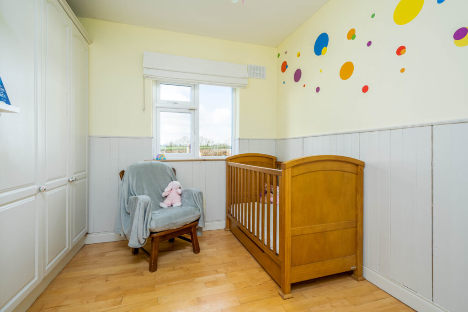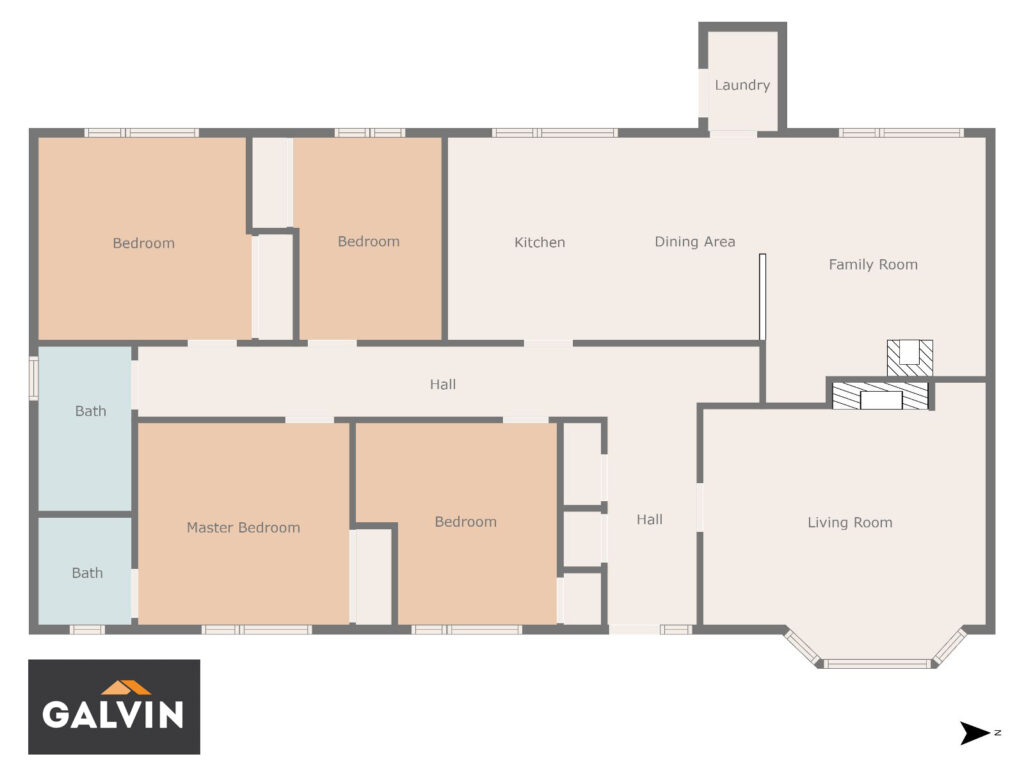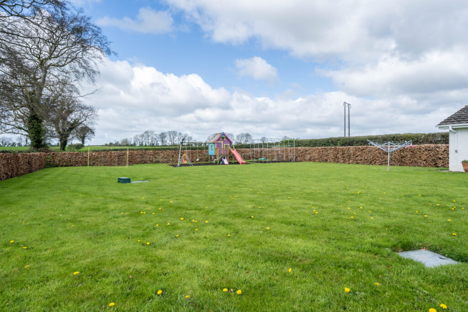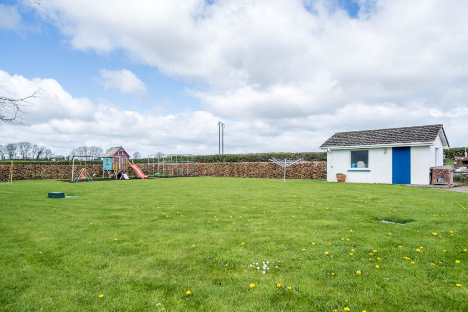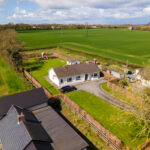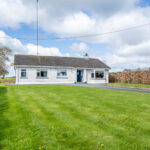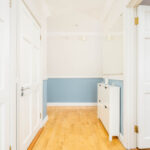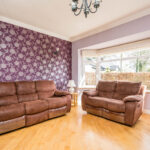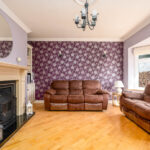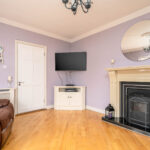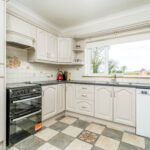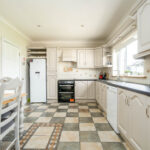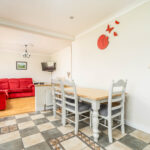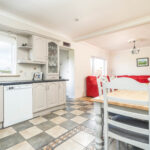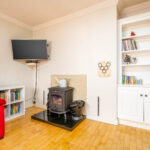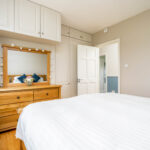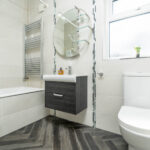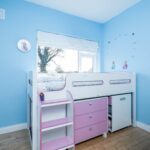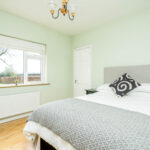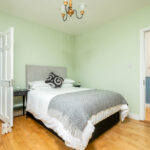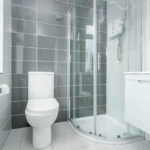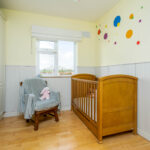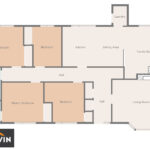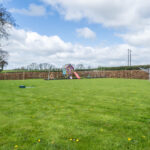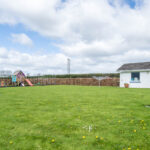3 Bathrooms
4 Bedrooms
131 Sq M
€ €465,000
Description
Galvin Property are delighted to launch ‘Neidín’ to the market for sale. ‘Neidín’ is an outstanding detached bungalow set on a private c. .75 acre site coming with well-proportioned living space providing an abundance of flexibility to be used as required. This attractive home has been lovingly cared for and offers a unique opportunity to purchase a substantial family home in a quiet rural setting yet only a short distance from Swords Town Centre and with a host of amenities and services on its doorstep. The property extends to just over 131 sq.m(1,410 sq ft) and comprises of an entrance hall, a large open plan living/dining room, a family/kids room, kitchen, a family bathroom and four bedrooms, one of which has an ensuite.
The property has been recently refurbished throughout which has improved its BER Rating to C1. Outside, the property enjoys a large & spacious rear garden with a westerly orientation affording maximum sunshine morning and evening with picturesque sunsets over the tree-lined horizon.
Accommodation:
Entrance Hall – Solid Maple flooring, recessed lighting, decorative coving, storage cupboard and hot press.
Living room – 4.0m x 4.6m Bright and spacious room with a large bay window. Solid wooden flooring. Feature fireplace with solid fuel inset stove and cream marble surround. Decorative coving. Wall lights.
Open Plan Kitchen/Dining Room – 5.0m x 3.3m Large kitchen with a view to St Margaret’s Golf Course. Fully fitted & modern with floor tiling. Integrated gas hob & oven and dishwasher. Recessed lighting. Utility area off plumbed for washing machine. Access to rear garden.
Family/KIds Room – 3.9m x 3.6m Open Plan design. Solid maple flooring, wood burning stove, wired for wall-mounted TV. Built in shelving.
Master Bedroom – 4.1m x 3.3m (front) Double room with built in wardrobes. Solid Maple flooring. Off en suite.
En suite – 1.6m x 1.5m Modern fully tiled with shower, wc & whb. Newly fitted Triton electric shower.
Bedroom 2 – 3.4m x 3.3m (back) Double room with built in wardrobes. Solid Maple flooring.
Bedroom 3 – 4.2m x 3.3m Double room being used as a children’s bedroom. Built in wardrobes. Solid Maple flooring.
Bedroom 4 – 3.3m x 3.0m Double room. Built in wardrobes. Solid Maple flooring.
Family Bathroom – 2.8m x 1.5m Fully tiled with corner bath, wc & whb. Triton pumped shower. Heated towel rail. Recessed lighting.
Outside: Children’s playground equipment and climbing frame with a recycled rubber playground floor base. To the front there is a large tarmacadam driveway with room to park 4-5 cars. A footpath surrounds the perimeter of the house. There is a paved patio area to the rear. The site is surrounded by a timber boundary fence and a well-maintained beech hedge.
Detached Shed: 3.0m x 5.7m Concrete block built shed/workshop with electricity connected.
The property is serviced by a Biocycle system. Biocycle systems are the gold star standard for wastewater treatment & septic tank solutions in Ireland.
Despite its idyllic location, the property benefits from a host of nearby amenities and services. Swords Village, Ashbourne Village, Charlestown, Dublin Airport, the M50 and the M1 are all within a 10-minute drive from this property. The property is situated within 17km from St Stephen’s Green (commutable by bike). There is a Dublin Bus route 5mins walk from the property (40B). The area is well serviced with primary schools with 3 within close proximity to the house (Kilcoskan National School, St. Margaret’s National School and Mary Queen of Ireland Primary School). ‘Neidin’ offers a unique opportunity to purchase a substantial and conveniently located family home with potential to extend, subject to the relevant planning permissions.
EIRCODE K67H567.
Viewing is highly recommended to appreciate this property! Please contact us on 014964612 to make an appointment.
View on map / Neighborhood
Features
- BER C1
- Detached Shed with Electricity Supply
- Double Glazed Windows Throughout
- Excellent Condition
- Fully Alarmed
- Off Street Parking for 4-5 Cars
- Private Site on 0.75 of an Acre
- Rural Location Close to Nearby Amenities & Services
- View of St Margaret's Golf Course
- Westerly Orientation
This style property is located in is currently Sold and has been listed on Galvin. This property is listed at € 465,000.00. It has 4 beds bedrooms, 3 baths bathrooms, and is 131 m². The property was built in year.



